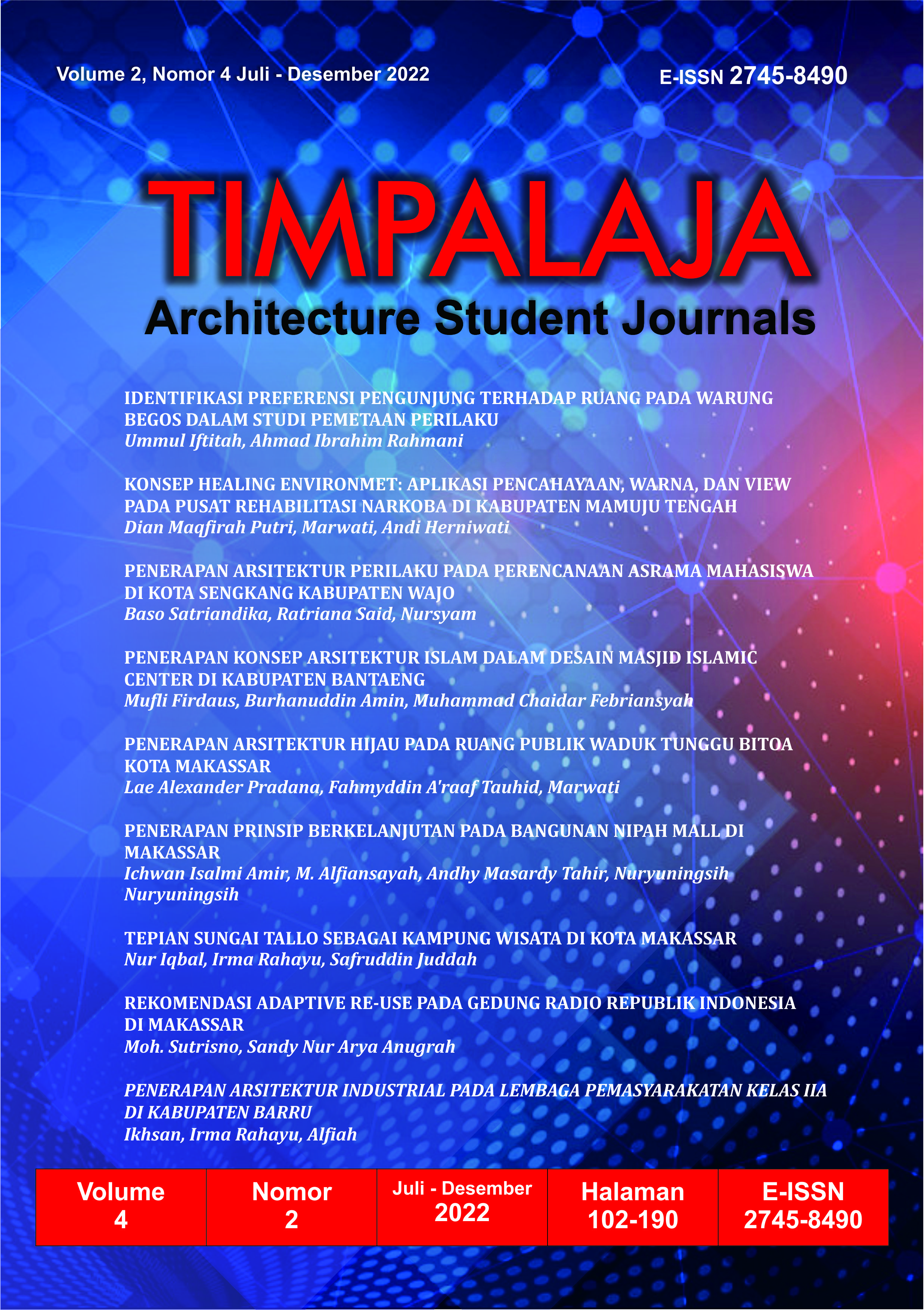Penerapan Arsitektur Industrial Pada Lembaga Pemasyarakatan Kelas II A Di Kabupaten Barru
DOI:
https://doi.org/10.24252/timpalaja.v4i2a10Keywords:
Industrial Architecture, Penitentiary, BarruAbstract
Abstract_ The Barru City Detention Center always accepts the transfer of prisoners as a result of over-capacity of prisoners. Detainees from various surrounding areas, such as Maros, Pangkep Soppeng or from the Makassar Class I Penitentiary. The need for an adequate design of Correctional Institutions in terms of infrastructure facilities with an architectural style that is familiar with community life and building functions. Descriptive and exploratory design methods with an Industral Architecture approach. The design results are in the form of design drawings for class II A detention houses that apply Industrial Architecture.
References
Eldija, Fadillah Dwi 2018. Tugas Akhir Redesain Lembaga Pemasyarakatan di Manado
Keputusan Menteri Kehakiman Republik Indonesia. 1985 . Organisasi dan Tata Kerja Lembaga Permasyarakatan.
Keputusan Menteri Kehakiman Dan Hak Asasi Manusia Republik Indonesia Nomor: M.01.PL.01.01 Tahun 2003 Tentang PolaBangunan
Unit Pelaksana TeknisPemasyarakatan Ketetapan Kementrian PUPR. 2016 . Persyaratan Bangunan Gedung Negara. Peraturan Pemerintah Republik Indonesia Nomor 27 tahun 1983
Roshif, Abdi Fikri. 2013. Tugas Akhir Redesain Lembaga Pemasyarakatan kelas I Malang Undang-Undang Republik Indonesia Nomor 12 tahun 1995
Downloads
Published
How to Cite
Issue
Section
License
Copyright (c) 2022 Ikhsan Ikhsan, Irma Rahayu, Alfiah Alfiah

This work is licensed under a Creative Commons Attribution-ShareAlike 4.0 International License.
By submitting your manuscript to our journal, you are following Copyright and License



















